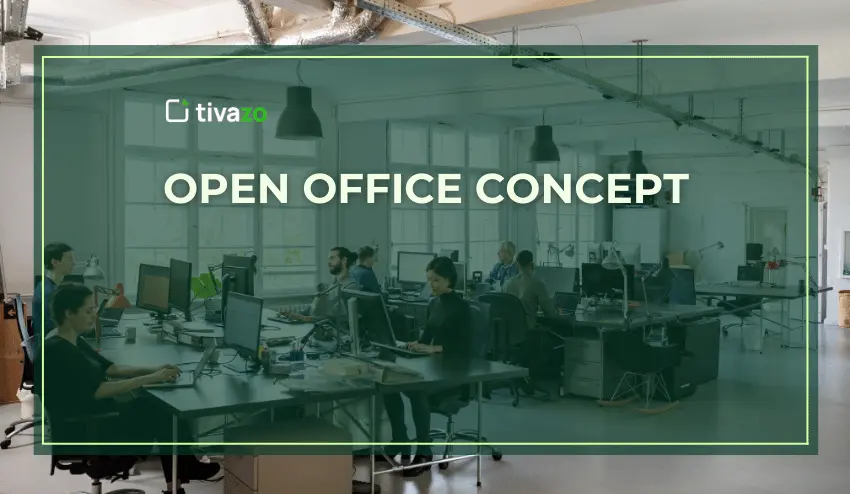In a fast-moving work environment, the open office plan is making a bold return, redefined for the workplace of 2025. As hybrid work and fluid office designs become a fixture of most organizations’ cultures, it is vital to know how an open office layout can impact productivity, creativity, and employee engagement in your organization.
In this blog, we explore the seven trends you need to know about open office space for 2025 and how you can incorporate these designs to improve collaboration, reduce financial costs, and promote your team’s creativity.
Key Highlights:
- What Is the Open Office Concept
- Types of Open Offices
- Pros of the Open Office Concept
- Cons of the Open Office Concept
- Expert Tips for Making Open Offices Work
- The Future of Open Office Spaces
- Preparing Your Open Office for Success in 2026
What Is the Open Office Concept?
The open office concept refers to an office space layout free of barriers between workstations. There are no cubicle walls, dividers, or barriers separating workstations. The primary purpose of this configuration is to promote communication and collaboration in a more fluid transitional workplace.
Origins: The open office concept made its first appearance in the early 1900s and has transformed dramatically over the years, with recent trends concentrating on hybrid and digital workspaces. As we approach 2025, you can expect to see workspace designs that are much more fluid, flexible, and technology-enhanced, thus opening up multiple avenues of the open office concept.
Types of Open Offices: Fully Open, Half-Open, and Team-Structured
Open office shapes are highly dependent on the nature of the firm. Here are three commonly utilized open offices:
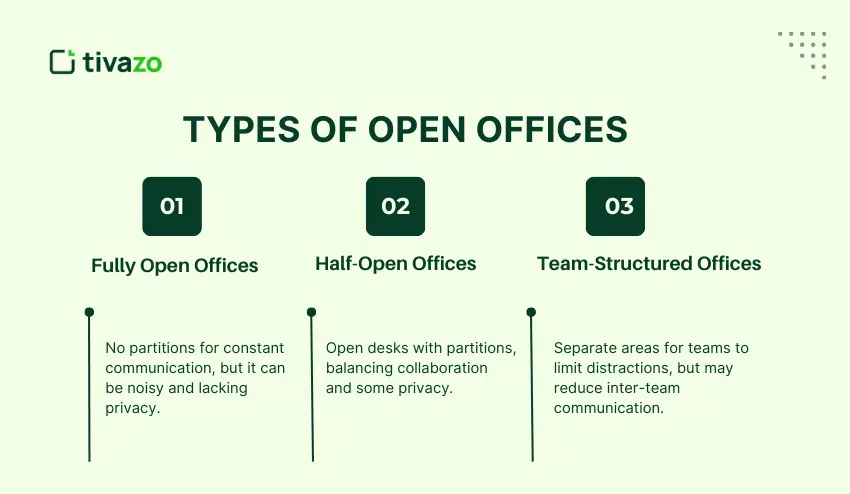
1. Fully Open Offices: All About Collaboration
Completely open offices typically have no barriers between employees, mainly because there are no partitions. This is helpful to allow good communication and quicker decision making, but can lead to being sound and distracted from others, and no privacy.
Ideal For: Creative teams, or teams who need to physically collaborate or have constant conversations throughout the day, like software development teams or media teams.
2. Half-Open Offices: Privacy with Flexibility
Half-open offices typically have open desks with some partitions that allow some level of coverage. This helps to keep some of the distractions from noise and the ability for other employees to situate their workspace how they choose.
Ideal For: Businesses that want to maintain some collaborative aspect of teamwork, while having limited independent work, such as consulting firms or tech startups.
3. Team-Structured Offices: Team-Specific Areas
In team-based offices, teams have separate areas for distributed teams, teamwork among teammates is encouraged, but the distraction of others will be limited. If employees need to get work done without disturbances, then this mesh of design and floor plan can work well, but could also add additional limitations on communicating across teams.
Ideal For: Organizations that have separate, sometimes complex, departments and distribute this across a large organization, like corporations or agencies. or agencies.
7 Key Pros of the Open Office Concept in 2025
Pros of the Open Office Concept in 2025 are:
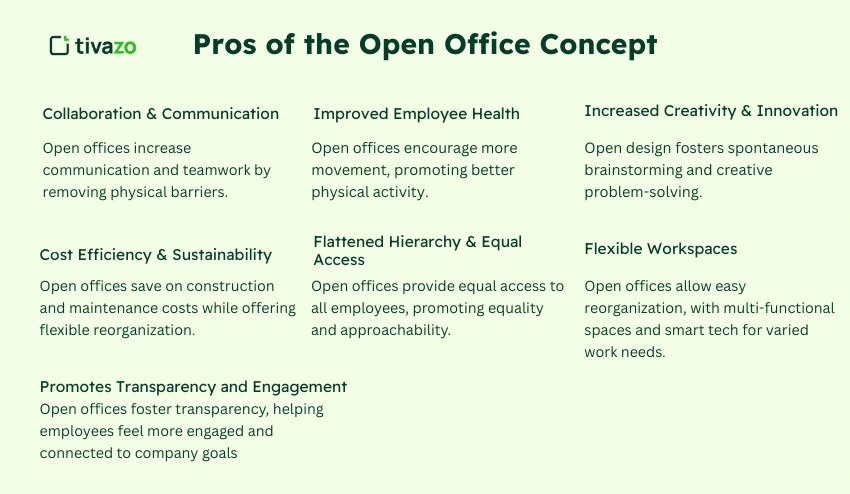
1. Collaboration & Communication
Open offices promote collaboration and communication. Unlike a cluttered space defined by walls, open offices decrease barriers for employees and allow for a free exchange of ideas. Studies have shown that employees can communicate 20% more frequently in an open office versus a traditional office. This promotes teamwork, eases the development of inter-departmental contacts, and reduces siloed practices.
2. Improved Employee Health
Most people do not think about open office impact in terms of employee physical health. Surprisingly, an open office can encourage better employee activity levels. A study published in the BMJ Journals demonstrates that open-office employees are 20% more active than their cubicle counterparts. The open office concept promotes a large degree of movement or activity that is normal for employees in a natural or unplanned way.
3. Increased Creativity & Innovation
Open design facilitates spontaneous brainstorming activities and creative problem-solving exercises. The creative industry (creative marketing, design, content creation, consulting) is most benefited by open office space because the open office concept promotes open and free exchange of ideas to produce unique or innovative solutions.
4. Cost Efficiency & Sustainability
Eliminating walls and cubicles can facilitate cost savings on desk construction and desk maintenance. Additionally, when work styles change and desk space reorganization is needed, an open office concept allows for flexible and fast reorganization by the business (and employees).
5. Flattened Hierarchy & Equal Access
Inside an open office, every employee (also referred to as users), from entry-level employees to senior-level leaders, will have equal access to workspaces and amenities. This supports the message of equality between entry-level employees and senior executive leaders. It also helps to address how leadership is viewed, as leadership is more approachable.
6. Flexible Workspaces
An open office concept has been designed to allow flexibility, enabling teams to relocate, reorganize, or reconfigure on a much more fluid basis according to their stated needs. Therefore, moving beyond present practices in 2025 is likely to indicate a multi-functional space, with smart technology and mobile furniture, at every work station for both individually focused work and collective group tasks.
7. Promotes Transparency and Engagement
The absence of physical barriers creates a greater sense of employee transparency, as well as ownership, in the company’s goals and objectives. When employees are encouraged to own the company’s goals and objectives through greater transparency, it can support feelings of belonging and ultimately lead to employee engagement in corporate-level initiatives.
5 Major Cons of Open Offices in 2025
Open office concept layouts would provide a lot of advantages and benefits. Nonetheless, here are a few disadvantages to consider before committing to this kind of space:
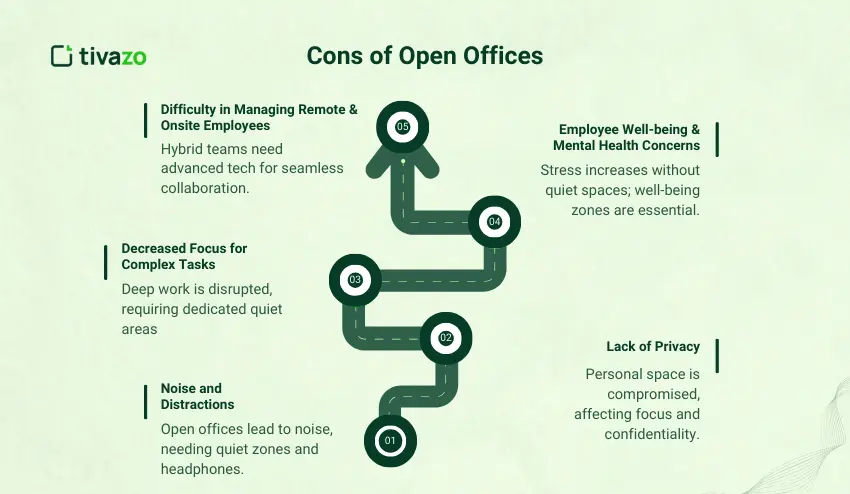
1. Noise and Distractions
Noise from spontaneous conversations, phone calls, and general bustle is the key complaint of open workspaces. Employees need to focus on deep work and noise will disrupt that focus. Because of all the noise, noise-canceling headphones and quiet zones will be necessary in the offices of 2025.
2. Lack of Privacy
An employee’s personal space is invaded in an open office, which can be worrisome both physically and emotionally. This also poses a problem for employees requiring a quiet space to work. Open office space poses further problems for employees working in sensitive areas. The hybrid designs of office space featuring booths or private telephone booths will become even more mainstream.
3. Decreased Focus for Complex Tasks
We have learned that some jobs requiring deep work can become distracted in open offices. Companies need to encourage open office employees to escape the noise, whether as part of the design, such as private rooms, or by providing areas designated to focus for complex tasks.
4. Employee Well-being & Mental Health Concerns
Even with the collaboration benefits of an open office, it may cause stress for those employees that find disconnecting or preventing distractions too hard. Employers must also provide some debilitated employee-specific well-being areas, including meditation rooms or nap pods.
5. Difficulty in Managing Remote & Onsite Employees
As hybrid work arrives, managing both remote and distinct in-office employees in an open office concept can be impenetrable. Companies must up their game with smart technology and communication tools to develop aligned workflows for their employees.
Expert Tips for Making Open Offices Work in 2025
To successfully implement an open office layout, consider these expert tips to maximize productivity and minimize distractions:
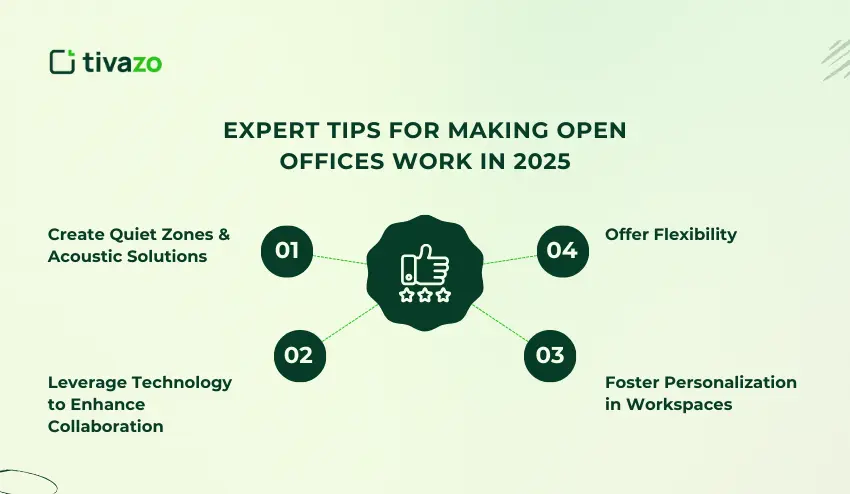
1. Create Quiet Zones & Acoustic Solutions
You don’t have to go to the extent of getting office sounded, instead invest in some soundproofing material and create quite area’s to diffūsé the noise. Acoustic panels, floor mats, and privacy screens can help.
2. Leverage Technology to Enhance Collaboration
Use smart office tools like collaboration software, virtual whiteboards, and task management systems to prevent team inability to collaborate when the open office inseparably disconnects you.
3. Foster Personalization in Workspaces
Allow employees to personalize their workspaces with decor, plants, and ergonomic furniture to emphasize their comfort and encourage ownership in the environment.
4. Offer Flexibility
Encourage employees to work remotely or hybrid, and give your team flexibility in hours based on their needs. Make your office a more attractive place to go to as the office is much more friendly if they have a couple of perks, such as coffee bars, a lounge.
The Future of Open Office Spaces: What’s Coming in 2025 and Beyond
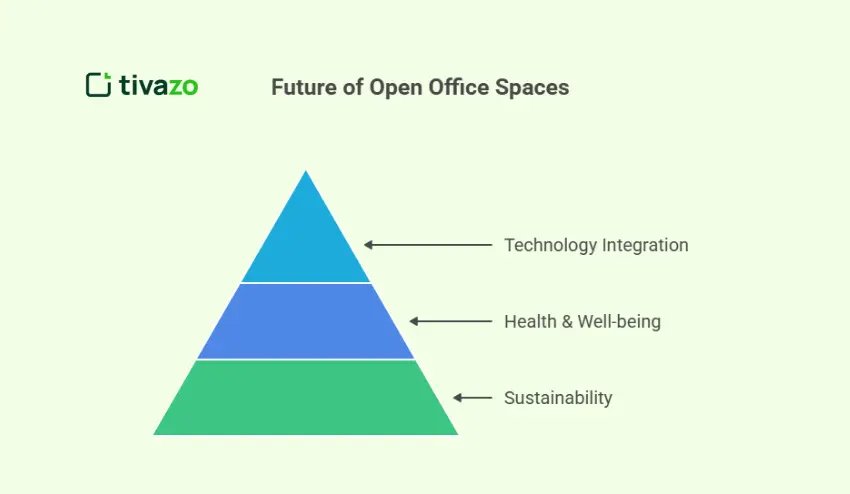
1. Technology Integration
In the future expect AI-driven layouts, smart lighting, and automated climate control to enhance comfort and maximize productivity. The future of work will blend physical space and digital tools to create a hybrid environment in which teams can thrive.
2. Health & Well-being Focus
The future office will continue to work towards the health and well-being of the employee that will shape/sustain office design post-pandemic. The wellness office will have elements such as a biophilic design, green areas, and mental health considerations.
3. Sustainability & Eco-Friendly Design
Sustainability will still dominate the design of the office. In 2025, expect continued eco-friendly resources for materials, energy-efficient systems, and sustainable efforts related to day-to-day open office space.
Is an Open Office Right for Your Company in 2025?
There are several factors to consider when deciding whether an open office design best fits your business:
- Company size
- Type of work your team does
- Employee preferences for workspace privacy
If your organization thrives on collaboration and creativity, an open office design might be just the ticket. If, however, focus and privacy are more important to how you do your work, it could be time to investigate alternatives.
Preparing Your Open Office for Success in 2026
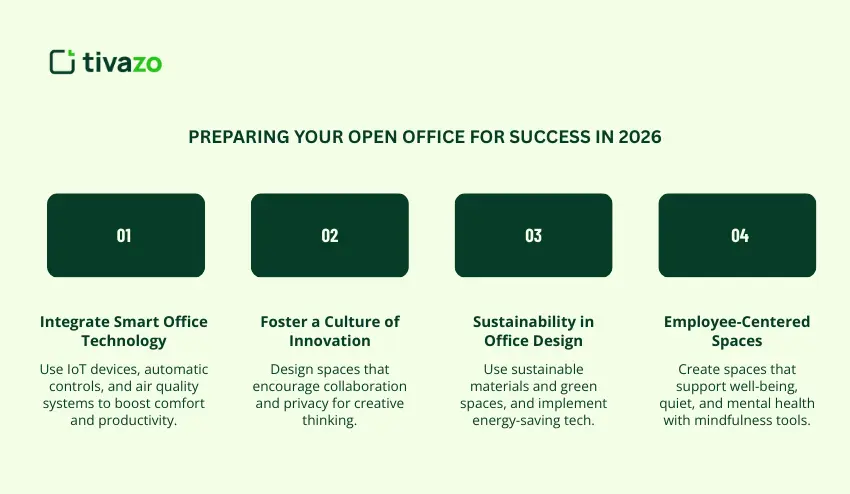
Integrate Smart Office Technology
- Smart technology will be firmly in place by 2026. Integrating IoT devices, automatic lighting controls, air quality systems, etc., will allow you to optimize comfort, efficiency, and, ultimately, productivity.
- Also, think about tech solutions that facilitate the most seamless transition between remote and in-office work.
Foster a Culture of Innovation
- As organizations change and develop, it will become imperative to design spaces that facilitate their expectations of an environment to experiment in order to discover new solutions.
- Spaces that promote collaboration, but also allow spaces for privacy and deep thinking, will be required.
Sustainability in Office Design
- As sustainability becomes more important, you will need to engage in decisions that carry that to your office design. You will need to consider sustainable materials and green spaces.
- You can also implement energy-saving tech and support recycling programs to implement a greener workplace.
Employee-Centered Spaces
- Develop an office low that considers the unique needs of employees, including areas for quiet, well-being, and recreation
- Provide tools for mental health support and mindfulness in the office to support employees.
Conclusion
The open office model of 2025 is changing. With the right design and considerations, you will see great returns for your organization. By keeping collaboration, employee well-being at the forefront of your design, your team can flourish in a contemporary workplace.
